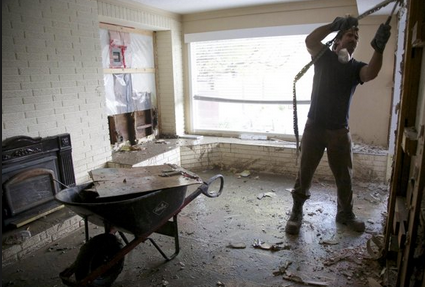

Buyers might not know a bad layout design when they first see it, but they will know if something doesn't quite feel right about the house. Generally, that feeling is caused by a bad layout.
Moreover, it's often very difficult to correct a bad layout without spending a lot of money. Before deciding that a bad layout can be improved by moving walls, ask a contractor to tell you if the walls you want to relocate or remove are load-bearing walls because, if so, it might be impossible or financially unfeasible.
Common Bad Layout Designs
Homeowners can easily become oblivious to the layout after occupying the same space for a number of years. Day-to-day activities become rote after a while, and it might not make any difference to a homeowner how the home is navigated, but buyers will be turned off by a bad layout. Here are a few of the common complaints I hear from buyers who choose not to buy a home with these features:
•Inside Stairway Facing the Entrance
Bad feng shui. Followers of this ancient Chinese tradition say a staircase located directly in front of the entrance lets a home's energy escape. But they say it also depends on each individual's birth element and doesn't affect everybody with the same degree of intensity.
Practically speaking, being greeted by a stairway immediately upon entering the home is confrontational and off-putting to most people. It's just there, smack dab in front of your face, and it's annoying. Acceptable stairways are those that curve, are wide, well lit and off to the side.
•Hallway Facing the Entrance
Entrances are important because an entrance forms a first impression. Buyers make up their minds within 6 seconds of entering a home. It might not be a conscious decision, but buyers either feel good or feel bad walking in the door.
Long, narrow, dark hallways are a huge turnoff. Especially if the hallway constitutes the entire view from the entryway. Homes designed in this manner are sometimes duplexes that were converted into single family residences, with a living room to the left, a dining room to the right, bedrooms along the hallway and a kitchen at the back of the house. It doesn't convey a warm, cozy home.
•Dining Room in the Center
In this type of layout, upon entering the home, you walk through the living room into the dining room. To get to the kitchen, family room or bedrooms, one must walk through the dining room because all rooms are connected through multiple entrances to the dining room.
The chief complaint is the inconvenience of navigating around the dining room table to access other areas of the home. It does not provide a straight path or easy access.
•Adjoining Bedrooms
In some areas, appraisers won't consider the value of adjoining bedrooms, and will consider two bedrooms as one. Real estate ads might call this set-up a two- to three-bedroom home if two of the three bedrooms adjoin.
For privacy reasons alone, buyers expect a separate entrance to each bedroom.
•Bedrooms Located Off the Living Room / Dining Room
It is undesirable to locate a bedroom door directly leading from a room where family members or guests gather. Apart from the noise factor, it reduces privacy as well.
Nobody wants to look at a bed while dining, except maybe a cat. Cats don't care where they eat. But most people want to dine, entertain family in the family room or greet visitors in the living room without a view of the bedroom.
•Poorly Located Guest Bathroom
The only thing worse than staring down a long hallway upon entering a home is capturing a full view of a toilet at the end of it. Many older homes place the bathroom at the end of a hall rather than to one side or the other. Closing the door to the bathroom is unattractive and uninviting, so that's not a practical solution.
A main-floor or guest bathroom, which is accessible only by walking through a utility / laundry room or bedroom, is unappealing as well.
•No Views From One Room to Another
Even if your home is small, as long as one can see several other rooms from a central spot, it will make the home appear larger. Multiple doorways or arches to main meeting areas help to accomplish this purpose.
Open spaces create a feeling of spaciousness. It's not necessary to open the kitchen to the living / family areas but it is popular.
•Satellite Living Rooms
This type of layout generally places the living room off to one side of the entrance, and it connects to no other room but the entrance. You see this feature more often in older homes that have been remodeled, where walls were moved. People don't want to feel disconnected from the rest of the home, especially if they use the living room for the purpose it was intended.
However, in all fairness, living rooms are falling out favor with buyers as lifestyles move toward more casual living. In new home construction, the trend is moving away from building homes with living rooms and replacing those areas with great rooms or expanded family rooms.



















