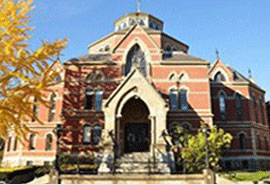

610 Broadway at Houston Street in the NoHo district ofManhattan, New York City, designed by STUDIOS Architecture.
STUDIOS Architecture is an international design firm that was founded in 1985 in San Francisco, California. The firm provides architecture, master planning, interior design, environmental graphic design and strategic consulting services on commercial, mixed-use, civic, and institutional projects around the world. They are considered a mid-sized firm with approximately 200 employees overall, with offices in Los Angeles, San Francisco, Washington D.C., New York, Mumbai and Paris.
They are designing the American Institute of Architects (AIA) Headquarters renovation project in Washington, D.C., which will seek LEED Platinum Certification and also has a goal to achieve carbon neutral status by 2030. The firm has many other projects that have received or are pending LEED Gold Certification, including the University of Cincinnati’s CARE/Crawley Building, 200 Fifth Avenue in New York, and the New York headquarters offices for the Grey Global Group.
Projects in the United States
• Bloomberg L.P. headquarters, Interiors, New York, NY located in the Bloomberg Tower
• Foundry Square, 1,250,000-square-foot (116,000 m2) development in the neighborhood of South of Market, San Francisco, California
• IAC/InterActiveCorp, 140,000 square feet (13,000 m2) of Interior Architecture
• 610 Broadway, New York, NY, 70,000 square feet (7,000 m2) Architecturedeveloped by Macklowe Properties
• 1110 Vermont Avenue, Washington, DC, 300,000 square feet (30,000 m2) Architecture and Interior Renovation
• Bond Market Association, Washington, DC, 12,000 square feet (1,100 m2), Interior Architecture
• Bureau of Public Debt, Federal Office Building, Parkersburg, WV, 210,000 square feet (20,000 m2) Masterplanning, Architecture, and Interior Architecture, part of the GSA Design Excellence Program
• State of California Department of Health Services, Richmond Laboratory Campus, Phase III Office Building, Richmond, CA, 200,000 square feet (20,000 m2) Architecture and Interior Architecture
• Catellus Corporation Mission Bay Block 28, 387,000 square feet (36,000 m2) Architecture, Mission Bay, San Francisco, California
• The Pentagon, Pentagon Renovation Program 4,000,000 square feet (372,000 m2) Interior Architecture and Strategic Planning
• XM Satellite Radio, 145,000 square feet (13,500 m2) Interior Architecture and Strategic Planning
• Akin Gump Strauss Hauer & Feld, Washington, DC, 300,000 square feet (30,000 m2) Strategic Programming and Interior Architecture
• The Googleplex, Mountain View, California, current Google headquarters and former Silicon Graphics (SGI) headquarters
• Computer History Museum, Mountain View, California, former Silicon Graphics (SGI) headquarters
• University of Texas at Dallas, Arts and Technology Building, 157,920 square feet (14,700 m2)
International projects
STUDIOS was a consultant on the interior design of the Petronas Twin Towers in Kuala Lumpur, Malaysia. STUDIOS also co-designed (with Team 7 International) the interior of the 1,800-seat symphony and opera performance hall of the Shanghai Grand Theatre. STUDIOS has also designed a number of major corporate campuses, including a new office complex for Marconi Communications in Genoa, Italy with partner, General Planning of Milan as well as the 81,000 square feet (7,500 m2) corporate offices for Cisco Systems in Issy-les-Moulineaux, France.



















