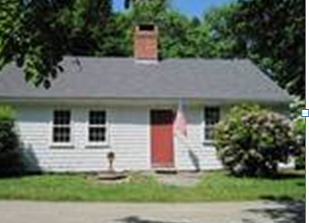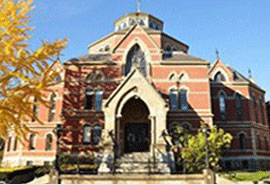
Cape Cod Houses Style
USINFO | 2013-10-23 13:29

The style is a simple one. You will rarely see a porch or decorative embellishments on a Cape Cod home. These houses were designed for easy construction and efficient heating. Low ceilings and a central chimney kept rooms comfortable during cold winters in the northern colonies. The steep roof helped slough off the heavy snow.
Features of Traditional, Colonial-era Cape Cod Houses
Steeply pitched roof with side gables
Narrow roof overhang
1 or 1½ stories
Constructed of wood and sided in wide clapboard or shingles
Exterior siding originally left unpainted
Large central chimney linked to a fireplace in each room
Rectangular shape
Front door placed at the center or, in some cases, at the side
Center-hall floor plan
Multi-paned, double-hung windows
Shutters
Hardwood floors
Little exterior ornamentation
Interior trim painted white
Cape Cod Houses in the 20th Century
20th Century Cape Cod houses share many features with their Colonial ancestors, but there are key differences. A modern-day Cape will usually have dormers, and the chimney is often placed at the side instead of the center. The shutters on modern Cape Cod houses are strictly decorative; they can't be closed during a storm.
20th Century Adaptations to the Cape Cod Style
Finished rooms on the second story
Large dormers to expand living space on the upper story
Chimney placed at one end instead of at the center
Single-paned double-hung or casement windows
Decorative shutters that do not close
Sided in wood, shingles, brick, stone, aluminum, or vinyl
Garage or additional room attached to one side or the rear
Modern-day Cape Cod architecture often mingles with other styles. It is not unusual to find hybrid houses that combine Cape Cod features with these popular styles:Tudor Cottage,Ranch,Arts and Crafts,Bungalow
History of Cape Cod Houses
The first Cape Cod style homes were built by English colonists who came to America in the late 17th century. They modeled their homes after the half-timbered houses of England, but adapted the style to the stormy New England weather. Over a few generations, a modest, one- to one-and-a-half-story house with wooden shutters emerged. Reverend Timothy Dwight, a president of Yale University, is credited with recognizing these houses as a class and coining the term "Cape Cod."
Much later, in the late 1800s and early 1900s, a renewed interest in America's past inspired a variety of Colonial Revival styles. Colonial Revival Cape Cod houses became especially popular during the 1930s.
After World War II, the architect Royal Barry Willis promoted the Cape Cod style for small homes in suburban developments throughout the USA. Inexpensive and mass-produced, these 1,000-square-foot houses filled a need for the rush of soldiers returning from the war. In New York's famous Levittown housing development, factories churned out as many as thirty 4-bedroom Cape Cod houses in a single day.
Share this page



















