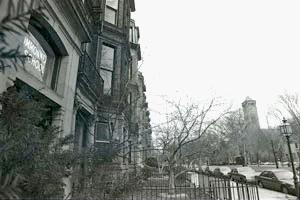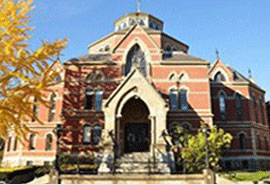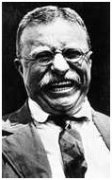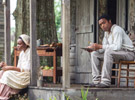
A History of the Commonwealth School Buildings
USINFO | 2013-12-06 16:32

In 1852, the couple moved to a country estate (named Wellesley in honor of Mrs. Hunnewell) on the shores of Lake Waban, 12 miles from the city. In the following decades, Hunnewell acquired much of the surrounding property, where seven of the couple’s nine children eventually built their own estates; the properties are now managed as the Hunnewell Estates Historic District.
The Hunnewell families would often spend spring and fall in Wellesley, summer at Buzzards Bay, and spend the winter in Boston. H.H. Hunnewell set about providing city homes for his children. In 1876, he bought two undeveloped lots in the newly-filled Back Bay, one for his daughter Isabella and her husband, Robert Gould Shaw (cousin of the Civil War officer), and the other for his son Arthur and his wife, Jane. Isabella received the land that became 151 Commonwealth Ave.; 303 Dartmouth St. went to Arthur.
Robert Shaw was an architect, in business with his brother George. The firm of Shaw and Shaw, while short-lived, completed several residential and commercial designs, including the Museum of Comparative Zoology at Harvard. They never made a large impact on the architectural world. In her paper, “The Architects Shaw and Hunnewell of Boston,” Lisa Mausolf describes their urban work as “unobtrusive, fitting in well with its surroundings but unspectacular.
The Shaws designed the Commonwealth buildings in 1876, and Standish and Woodbury built them in 1876-77. The buildings’ histories diverge for a time:
151 Commonwealth Ave.
The 1881 Clark’s Boston Blue Book, a society directory, lists R.G. Shaw at 151 Commonwealth Ave.
The home remained in the family until 1917, but the Shaws rarely occupied it for two consecutive years between 1887 and 1902. Other residents included:
·Banker Eugene Van Rensselaer Thayer and his wife Susan;
·Attorney Samuel Dennis Warren, Jr., and his wife, Mabel;
·Paper manufacturer and former Congressman William Augustus Russell and his wife, Frances (moving from a three-year stay at 303 Dartmouth St.)
·Amy Gore Iasigi, the widow of Oscar Iasigi who had served as the Consul General for the Ottoman Empire in Boston
In 1917, Isabelle Shaw sold the home to J. Sumner Draper and Mark Temple Dowling, who resold it to architect Arthur Little and his wife, Jessie. The new owners promptly remodeled; the front entrance was most likely lowered to street level as part of the project. By 1920 Rodman Paul Snelling and his wife, Eva, owned the property.
In 1925, the Katherine Gibbs School purchased the building for use as classrooms and a dormitory.
303 Dartmouth St.
With only a brief hiatus, Jane and Arthur Hunnewell lived at 303 Dartmouth St. for the rest of their lives. Arthur died in 1904. His brother in law, Robert Boit, later wrote that “Arthur Hunnewell was a splendidly ‘set-up’ man and always dressed with great taste and care. He was strong and fearless and almost fierce-looking, but with the kindest of hearts and gentlest of natures—admired and feared by those who did not know him; admired and loved by those who did.” Jane Boit Hunnewell died in 1930. When the Gibbs School purchased her home in 1931, it was also converted to classrooms and a dormitory.
To the Present Day
In 1935, the Katherine Gibbs School cut doorways between the two buildings, joining them. The school also owned the Shaw house’s other neighbor, 135 Commonwealth Ave., and opened doorways into it as well. The Gibbs School moved out of the buildings in the mid-1950s.
Charles Merrill purchased the two corner buildings in 1955; he later regretted not purchasing 135 Commonwealth Ave. In January 1956, the city approved his plans to consolidate the buildings, and to replace a 1902 addition at the rear with a larger addition, to be used as a gym and dining hall.
The floor plan has been modified slightly during the School's time. Boys' and girls' locker rooms were removed from the basement and replaced with an annex to the gym, updated restrooms, and a classroom. The gym itself was renovated in the 1990s. As enrollment has grown, some study rooms and classrooms have been converted to faculty offices. On the fifth floor, a new photography and printmaking studio replaced the dance studio in the mid-2000s.
Share this page



















