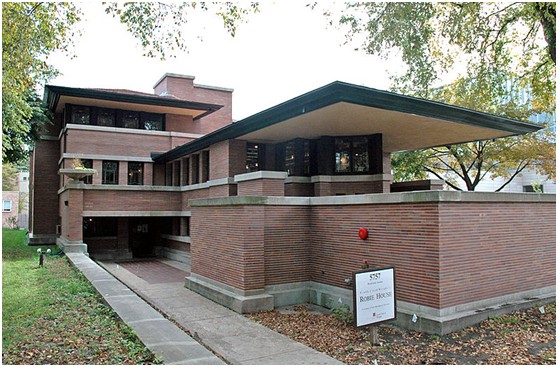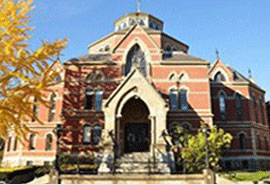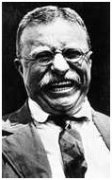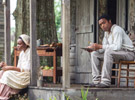
Frederick C. Robie House, Chicago, Illinois
USINFO | 2013-05-23 10:47

The Frederick C. Robie House is a U.S. National Historic Landmark in the Chicago, Illinois neighborhood of Hyde Park at 5757 S. Woodlawn Avenue on the South Side. It was designed and built between 1908 and 1910 by architect Frank Lloyd Wright and is renowned as the greatest example of the Prairie School style, the first architectural style that was uniquely American. It was designated a National Historic Landmark on November 27, 1963 and was on the very first National Register of Historic Places list of October 15, 1966.
Architectural significance
Interior window detail (1963)
The Robie House was one of the last houses Wright designed in his Oak Park, Illinois home and studio and also one of the last of his Prairie School houses. According to the Historical American Buildings Survey, the city of Chicago's Commission on Chicago Architectural Landmarks stated: "The bold interplay of horizontal planes about the chimney mass, and the structurally expressive piers and windows, established a new form of domestic design." Because the house's components are so well designed and coordinated, it is considered to be a quintessential example of Wright's Prairie School architecture and the "measuring stick" against which all other Prairie School buildings are compared.
The house and the Robie name were immortalized in Ernst Wasmuth's famous 1910 publication "Ausgefuhrte Bauten und Entwurfe von Frank Lloyd Wright" (a.k.a. "The Wasmuth Portfolio"). This publication featured most of Wright's designs, including those unbuilt, during his Oak Park years and brought them to the attention of especially students of the Bauhaus school in Germany and the De Stijl school in Holland. Ludwig Mies van der Rohe among other great 20th Century architects, claimed Wright was a major influence on their careers.
The architectural significance of the Robie House was probably best stated in a 1957 article in House and Home magazine:
During the decades of eclecticism's triumph there were also many innovators--less heralded than the fashionable practitioners, but exerting more lasting influence. Of these innovators, none could rival Frank Lloyd Wright. By any standard his Robie house was the House of the 1900s--indeed the House of the Century.
Above all else, the Robie house is a magnificent work of art. But, in addition, the house introduced so many concepts in planning and construction that its full influence cannot be measured accurately for many years to come. Without this house, much of modern architecture as we know it today, might not exist.
In 1956, The Archectural Record selected the Robie House as "one of the seven most notable residences ever built in America."
In 2008, the U.S. National Park Service submitted the Robie house, along with nine other Frank Lloyd Wright properties, to a tentative list for World Heritage Status. The 10 sites have been submitted as one entire site. More recently, in July 2012, the Secretary of the Interior Ken Salazar announced that he would formally nominate the Robie House and ten other Wright designed buildings as U.S. nominations for World Heritage status. The final decision on inclusion on the list will be made by the World Heritage Committee, composed of representatives from 21 nations and advised by the International Council on Monuments and Sites. The U.S. nominations will likely be formally nominated to the UNESCO World Heritage Committee in 2013, for possible inclusion on the World Heritage List in 2014.
In 2011, Lego released a model set of the Robie House under its Lego Architecture line of products; it was the third Wright building featured in the series.
Neighborhood context
Directly across 58th Street from the Robie House is the Charles M. Harper Center of the University of Chicago Booth School of Business. Designed by the Uruguayan-born architect Rafael Viñoly and completed in 2004, the building both respects the scale of the Robie House and contains elements that echo Wright's contributions to the vocabulary of modern architecture. “The massing was considered with that of the surrounding buildings of the campus and the neighborhood,” Viñoly said. More specifically, Viñoly selected the linear limestone and cantilevered floors with the Robie House in mind. In addition, built-in planters edge the second floor balconies and surround the entranceway terrace, echoing those found on the Robie House balconies and porches. The entranceway terrace itself provides visitors with a panoramic view of the south elevation of the Robie House. Viñoly acknowledged that these elements of his design were intended to pay homage to Wright and his architectural vision.
In Blue Balliett's book, The Wright 3, the Robie house is the main part of the story.
Architectural significance
Interior window detail (1963)
The Robie House was one of the last houses Wright designed in his Oak Park, Illinois home and studio and also one of the last of his Prairie School houses. According to the Historical American Buildings Survey, the city of Chicago's Commission on Chicago Architectural Landmarks stated: "The bold interplay of horizontal planes about the chimney mass, and the structurally expressive piers and windows, established a new form of domestic design." Because the house's components are so well designed and coordinated, it is considered to be a quintessential example of Wright's Prairie School architecture and the "measuring stick" against which all other Prairie School buildings are compared.
The house and the Robie name were immortalized in Ernst Wasmuth's famous 1910 publication "Ausgefuhrte Bauten und Entwurfe von Frank Lloyd Wright" (a.k.a. "The Wasmuth Portfolio"). This publication featured most of Wright's designs, including those unbuilt, during his Oak Park years and brought them to the attention of especially students of the Bauhaus school in Germany and the De Stijl school in Holland. Ludwig Mies van der Rohe among other great 20th Century architects, claimed Wright was a major influence on their careers.
The architectural significance of the Robie House was probably best stated in a 1957 article in House and Home magazine:
During the decades of eclecticism's triumph there were also many innovators--less heralded than the fashionable practitioners, but exerting more lasting influence. Of these innovators, none could rival Frank Lloyd Wright. By any standard his Robie house was the House of the 1900s--indeed the House of the Century.
Above all else, the Robie house is a magnificent work of art. But, in addition, the house introduced so many concepts in planning and construction that its full influence cannot be measured accurately for many years to come. Without this house, much of modern architecture as we know it today, might not exist.
In 1956, The Archectural Record selected the Robie House as "one of the seven most notable residences ever built in America."
In 2008, the U.S. National Park Service submitted the Robie house, along with nine other Frank Lloyd Wright properties, to a tentative list for World Heritage Status. The 10 sites have been submitted as one entire site. More recently, in July 2012, the Secretary of the Interior Ken Salazar announced that he would formally nominate the Robie House and ten other Wright designed buildings as U.S. nominations for World Heritage status. The final decision on inclusion on the list will be made by the World Heritage Committee, composed of representatives from 21 nations and advised by the International Council on Monuments and Sites. The U.S. nominations will likely be formally nominated to the UNESCO World Heritage Committee in 2013, for possible inclusion on the World Heritage List in 2014.
In 2011, Lego released a model set of the Robie House under its Lego Architecture line of products; it was the third Wright building featured in the series.
Neighborhood context
Directly across 58th Street from the Robie House is the Charles M. Harper Center of the University of Chicago Booth School of Business. Designed by the Uruguayan-born architect Rafael Viñoly and completed in 2004, the building both respects the scale of the Robie House and contains elements that echo Wright's contributions to the vocabulary of modern architecture. “The massing was considered with that of the surrounding buildings of the campus and the neighborhood,” Viñoly said. More specifically, Viñoly selected the linear limestone and cantilevered floors with the Robie House in mind. In addition, built-in planters edge the second floor balconies and surround the entranceway terrace, echoing those found on the Robie House balconies and porches. The entranceway terrace itself provides visitors with a panoramic view of the south elevation of the Robie House. Viñoly acknowledged that these elements of his design were intended to pay homage to Wright and his architectural vision.
In Blue Balliett's book, The Wright 3, the Robie house is the main part of the story.
Share this page



















