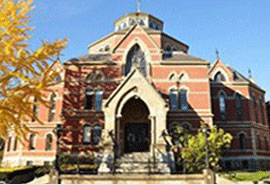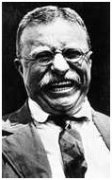
LeVeque Tower
USINFO | 2013-05-23 11:06

LeVeque Tower is a 47-story Art Deco-style building in Columbus, Ohio. Located at 50 West Broad Street, it was the tallest building in Columbus from 1927 until 1974 when the Rhodes State Office Tower was completed. The LeVeque Tower is 555 feet 6 inches (169.32 m) tall, which at the time of its completion made it the tallest building between New York City and Chicago and the fifth tallest building in the world. It was meant to be built exactly one half-foot taller than the Washington Monument in Washington D.C.
Construction
LeVeque Tower was commissioned by the American Insurance Union and originally called the American Insurance Union Citadel (AIU Citadel for short). The term "citadel" was chosen for its strong and enduring connotations, which the AIU wanted to convey to the public. Its creation was spearheaded by the leader of the AIU, local magnate John J. Lentz. It was designed by architect C. Howard Crane. Its construction cost approximately $8 million.
Its construction occurred along with a massive revitalization of the riverfront area in downtown Columbus after much of the area had severe problems with flooding. In addition to the tower, a new city hall, the 14-story Ohio Courts Building, and the widening of the Scioto River were all undertaken during the same period. The tower was originally only going to be around 480 feet (150 m) tall, but for promotional purposes the leaders of the AIU decided to have the architect augment the original design so the tower would be 555.5 feet (169.3 m) tall, or 1 foot (0.30 m) taller than the Washington Monument. This aspect of the building was often played up in marketing campaigns. Today, using better measuring devices, it is now known the Washington Monument is 555 feet 51⁄8 inches (169.294 m) tall, making the tower only 7⁄8 inches (22 mm) taller than the Washington Monument.
The Tower is a steel frame building covered in glazed architectural terra-cotta tiles with an oak-bark texture. The building is extremely stable because the foundation goes all the way down to bedrock. C. Howard Crane devised a system derived from the method used to build the foundations for the towers of the Brooklyn Bridge. Caissons were sunk into the ground and workers dug out the dirt from inside their pressurized walls. This method was necessary due to the tower's proximity to the Scioto River which meant ground water was only a few yards below the surface. This method was, however, very costly. Both from the standpoint that the equipment and power needed to run it (air compressors, decompressors) but also because working in a pressurized environment is very taxing on the workers. It was also time-consuming to get workers ready to work and they also had to go through a process of depressurization to prevent decompression sickness. All said, some workers would only spend 30 minutes actually digging before heading back up to the surface. The foundation resulted in the longest leg of the building process.
Five people lost their lives during the construction of the tower. One fell from the steel framing. Four others died during the construction of the foundation when a pocket of noxious gas was opened during digging. The gas overwhelmed the workers, and they fell into the hole of the foundation.
Originally, the building's exterior featured a large number of sculptures. However, for legal and safety reasons much of it had to be removed because the terra-cotta began to crumble and fall to the street. Lost sculptures include four 18 feet (5.5 m) eagles at the corners of the building at the 36th floor and four 20 feet (6.1 m) statues of colossus and youth on the sides of the building at the setback of the 40th floor (these were actually removed so Mr. LeVeque could have a view from his office). The spaces left by the departed sculpture serve as the bases for lights used to illuminate the tower.
Renovation
A $26.7 million dollar renovation is planned for the LeVeque Tower. Plans include repairing the crumbling, cracking terra cotta skin of the building and restoring its art elements of cherubs and guardian angels, shields and garlands. The renovation will create high-rise apartments and revitalize office space in the base. The State of Ohio will provide $5 million in tax credits for the renovation.
Construction
LeVeque Tower was commissioned by the American Insurance Union and originally called the American Insurance Union Citadel (AIU Citadel for short). The term "citadel" was chosen for its strong and enduring connotations, which the AIU wanted to convey to the public. Its creation was spearheaded by the leader of the AIU, local magnate John J. Lentz. It was designed by architect C. Howard Crane. Its construction cost approximately $8 million.
Its construction occurred along with a massive revitalization of the riverfront area in downtown Columbus after much of the area had severe problems with flooding. In addition to the tower, a new city hall, the 14-story Ohio Courts Building, and the widening of the Scioto River were all undertaken during the same period. The tower was originally only going to be around 480 feet (150 m) tall, but for promotional purposes the leaders of the AIU decided to have the architect augment the original design so the tower would be 555.5 feet (169.3 m) tall, or 1 foot (0.30 m) taller than the Washington Monument. This aspect of the building was often played up in marketing campaigns. Today, using better measuring devices, it is now known the Washington Monument is 555 feet 51⁄8 inches (169.294 m) tall, making the tower only 7⁄8 inches (22 mm) taller than the Washington Monument.
The Tower is a steel frame building covered in glazed architectural terra-cotta tiles with an oak-bark texture. The building is extremely stable because the foundation goes all the way down to bedrock. C. Howard Crane devised a system derived from the method used to build the foundations for the towers of the Brooklyn Bridge. Caissons were sunk into the ground and workers dug out the dirt from inside their pressurized walls. This method was necessary due to the tower's proximity to the Scioto River which meant ground water was only a few yards below the surface. This method was, however, very costly. Both from the standpoint that the equipment and power needed to run it (air compressors, decompressors) but also because working in a pressurized environment is very taxing on the workers. It was also time-consuming to get workers ready to work and they also had to go through a process of depressurization to prevent decompression sickness. All said, some workers would only spend 30 minutes actually digging before heading back up to the surface. The foundation resulted in the longest leg of the building process.
Five people lost their lives during the construction of the tower. One fell from the steel framing. Four others died during the construction of the foundation when a pocket of noxious gas was opened during digging. The gas overwhelmed the workers, and they fell into the hole of the foundation.
Originally, the building's exterior featured a large number of sculptures. However, for legal and safety reasons much of it had to be removed because the terra-cotta began to crumble and fall to the street. Lost sculptures include four 18 feet (5.5 m) eagles at the corners of the building at the 36th floor and four 20 feet (6.1 m) statues of colossus and youth on the sides of the building at the setback of the 40th floor (these were actually removed so Mr. LeVeque could have a view from his office). The spaces left by the departed sculpture serve as the bases for lights used to illuminate the tower.
Renovation
A $26.7 million dollar renovation is planned for the LeVeque Tower. Plans include repairing the crumbling, cracking terra cotta skin of the building and restoring its art elements of cherubs and guardian angels, shields and garlands. The renovation will create high-rise apartments and revitalize office space in the base. The State of Ohio will provide $5 million in tax credits for the renovation.
Share this page



















