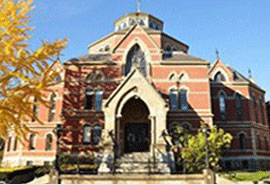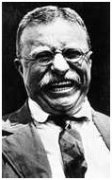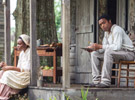
Ohio Statehouse
USINFO | 2013-05-23 11:22

The Ohio Statehouse, located in Columbus, Ohio, is the house of government for the state of Ohio. The Greek Revival building houses the Ohio General Assembly and the ceremonial offices of the Governor, Lieutenant Governor, Treasurer, and Auditor.
Design and construction
When the state government relocated to the new city of Columbus in 1816, it occupied a modest two-story building on the corner of High and State Streets. This early capitol had chambers for the Ohio House of Representatives and Ohio Senate, but the rapid growth and expansion of government functions resulted in overcrowding. Efforts to relieve the cramped quarters with additional small buildings were ineffective, and it soon became apparent that the government would require a larger facility.
In 1838, Ohio's government announced a competition to select the design for a new Statehouse. This strategy was not unusual at the time, as important public buildings such as the U.S. Capitol had resulted from similar contests. From about fifty entries, three winners were selected: first prize was awarded to Henry Walter of Cincinnati, the second to Martin Thompson of New York, and the third to painter Thomas Cole, also of New York. However, the organizing commission responsible for choosing the winners was unable to agree on a final design for construction.
When the cornerstone was laid on July 4, 1839, the commission was still without a final design. Consultation with New York architect Alexander Jackson Davis resulted in a composite design that merged some key features of the three winning entries, but it was rejected as being too expensive. Henry Walter, the first-place winner of the design contest, was chosen to supervise construction of the new capitol, and he began working on another composite design that was based largely on the design of third-place winner, Thomas Cole. It seems likely that Henry Walter was chosen to receive the first premium basically because he was an Ohioan, and though the entry submitted by Cole may have been more favored by the commission overseeing the design process, his status as an "outsider" may have been a problem. Cole had a personal friendship with one of the commissioners, a man named William A. Adams who was from Steubenville. Also, Cole's nephew, William Henry Bayless, coincidentally a Steubenville native, was apprenticed in the office of Alexander Jackson Davis.
Work on the building's foundation and lower level had only just begun when the Statehouse project encountered the first of many difficulties. The legislation that made Columbus the official capital city of Ohio was set to expire. While various factions within the government engaged in debate over relocating the capitol to another city, construction of the Statehouse was stopped. Open excavations were refilled with earth, and Capitol Square became open pasture for livestock.
The Statehouse remained neglected until February, 1848, when William Russell West and J.O. Sawyer of Cincinnati were appointed architects and general supervisors of the project. By May construction had resumed. Unfortunately, a cholera epidemic began in Columbus, prompting widespread flight to the countryside by residents. Once the epidemic subsided, work on the Statehouse continued steadily, interrupted only by intermissions during the harsh Ohio winters. Comparing plans of the various architects it is apparent that perhaps the most striking change, and one that has endured in the finished building, was the fact that West and Russell eliminated the rounded dome that all previous designers had suggested for the building, instead replacing it with a low conical roof.
Fire consumed the old two-story capitol building in 1852, which created a new urgency to complete the Statehouse project as government offices were forced to relocate to various buildings around Columbus. While some suspected arson, the exact cause of the fire remains a mystery to this day. With the Statehouse exterior nearing completion by 1854, Columbus architect Nathan Kelley was hired to supervise the design and construction of the building’s interiors. One of his major tasks would be to provide a system for heating and ventilation in the building, which had not been considered previously. An innovative steam heating system was constructed, with warmed air moved through the building in what Kelley called "air sewers"—small passages made of bricks that linked the various floors of the building. With great fanfare, the new Statehouse opened to the public on January 7, 1857, and soon thereafter the Ohio General Assembly convened in their new chambers. By now, most of the building was completed, with the notable exception of the rotunda. Although actual work on the building was proceeding smoothly, government officials were deeply dissatisfied with Mr. Kelley, citing problems with his working methods and aesthetic choices.
Isaiah Rogers, a well known architect based in Cincinnati at the time, was recruited to supervise the final stages of the Statehouse's construction. During his tenure, Rogers oversaw completion of the building's interior and coordinated work on the distinctive rotunda and its enclosing cupola. One of the building's most distinctive exterior features is the low, conical roof atop the cupola, positioned where many viewers expect to see a dome. In the long span between beginning construction on the Statehouse and its completion, the "finished" design changed many times and various proposals included a round dome atop the building. Rogers, in deciding not to use a dome, was actually reverting to a design scheme by architects West and Sawyer. In the end, the building featured a low conical roof that some critics would deride as "a Chinese hat." Construction of Capitol Square, including its buildings, grounds, and landscaping, was finally completed in 1861.
Design and construction
When the state government relocated to the new city of Columbus in 1816, it occupied a modest two-story building on the corner of High and State Streets. This early capitol had chambers for the Ohio House of Representatives and Ohio Senate, but the rapid growth and expansion of government functions resulted in overcrowding. Efforts to relieve the cramped quarters with additional small buildings were ineffective, and it soon became apparent that the government would require a larger facility.
In 1838, Ohio's government announced a competition to select the design for a new Statehouse. This strategy was not unusual at the time, as important public buildings such as the U.S. Capitol had resulted from similar contests. From about fifty entries, three winners were selected: first prize was awarded to Henry Walter of Cincinnati, the second to Martin Thompson of New York, and the third to painter Thomas Cole, also of New York. However, the organizing commission responsible for choosing the winners was unable to agree on a final design for construction.
When the cornerstone was laid on July 4, 1839, the commission was still without a final design. Consultation with New York architect Alexander Jackson Davis resulted in a composite design that merged some key features of the three winning entries, but it was rejected as being too expensive. Henry Walter, the first-place winner of the design contest, was chosen to supervise construction of the new capitol, and he began working on another composite design that was based largely on the design of third-place winner, Thomas Cole. It seems likely that Henry Walter was chosen to receive the first premium basically because he was an Ohioan, and though the entry submitted by Cole may have been more favored by the commission overseeing the design process, his status as an "outsider" may have been a problem. Cole had a personal friendship with one of the commissioners, a man named William A. Adams who was from Steubenville. Also, Cole's nephew, William Henry Bayless, coincidentally a Steubenville native, was apprenticed in the office of Alexander Jackson Davis.
Work on the building's foundation and lower level had only just begun when the Statehouse project encountered the first of many difficulties. The legislation that made Columbus the official capital city of Ohio was set to expire. While various factions within the government engaged in debate over relocating the capitol to another city, construction of the Statehouse was stopped. Open excavations were refilled with earth, and Capitol Square became open pasture for livestock.
The Statehouse remained neglected until February, 1848, when William Russell West and J.O. Sawyer of Cincinnati were appointed architects and general supervisors of the project. By May construction had resumed. Unfortunately, a cholera epidemic began in Columbus, prompting widespread flight to the countryside by residents. Once the epidemic subsided, work on the Statehouse continued steadily, interrupted only by intermissions during the harsh Ohio winters. Comparing plans of the various architects it is apparent that perhaps the most striking change, and one that has endured in the finished building, was the fact that West and Russell eliminated the rounded dome that all previous designers had suggested for the building, instead replacing it with a low conical roof.
Fire consumed the old two-story capitol building in 1852, which created a new urgency to complete the Statehouse project as government offices were forced to relocate to various buildings around Columbus. While some suspected arson, the exact cause of the fire remains a mystery to this day. With the Statehouse exterior nearing completion by 1854, Columbus architect Nathan Kelley was hired to supervise the design and construction of the building’s interiors. One of his major tasks would be to provide a system for heating and ventilation in the building, which had not been considered previously. An innovative steam heating system was constructed, with warmed air moved through the building in what Kelley called "air sewers"—small passages made of bricks that linked the various floors of the building. With great fanfare, the new Statehouse opened to the public on January 7, 1857, and soon thereafter the Ohio General Assembly convened in their new chambers. By now, most of the building was completed, with the notable exception of the rotunda. Although actual work on the building was proceeding smoothly, government officials were deeply dissatisfied with Mr. Kelley, citing problems with his working methods and aesthetic choices.
Isaiah Rogers, a well known architect based in Cincinnati at the time, was recruited to supervise the final stages of the Statehouse's construction. During his tenure, Rogers oversaw completion of the building's interior and coordinated work on the distinctive rotunda and its enclosing cupola. One of the building's most distinctive exterior features is the low, conical roof atop the cupola, positioned where many viewers expect to see a dome. In the long span between beginning construction on the Statehouse and its completion, the "finished" design changed many times and various proposals included a round dome atop the building. Rogers, in deciding not to use a dome, was actually reverting to a design scheme by architects West and Sawyer. In the end, the building featured a low conical roof that some critics would deride as "a Chinese hat." Construction of Capitol Square, including its buildings, grounds, and landscaping, was finally completed in 1861.
Share this page



















